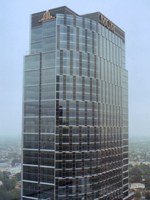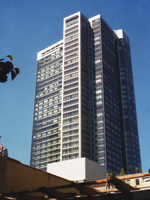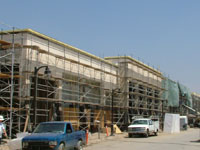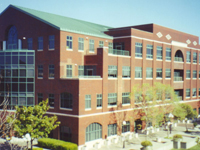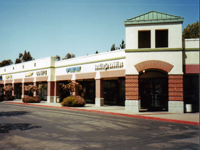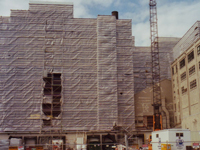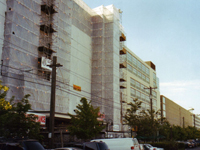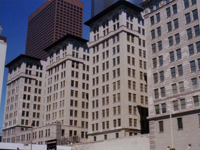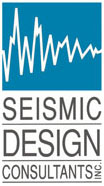 |
 |
Now part of Coffman Engineers |
Example Projects[Click images for larger view.] MGM Tower, Century City, California This project consists of a 35-story 700,000 square foot class A steel frame office building. We performed a pre-construction review of the project in 2001 and provided a follow-up report when the project was near completion in 2003.
Four Seasons Tower, San Francisco, California This is a 37-story mixed-use project enclosing a total area of 1 million square feet. The building is steel frame construction completed in 2001. There are about 260 hotel rooms, 142 residences, banquet facilities, a sports club, retail areas and several levels of parking. Our pre-construction review was performed in 1998, and we provided follow-up reports in 2001 and 2003.
Victoria Gardens, Rancho Cucamonga, California This project, completed in 2004, is a mixed-use town center that covers a total of 12 city blocks. We performed a pre-construction review of 34 one- and two-story multi-tenant retail buildings and an AMC movie theater.
L.A. LIVE! Hotel, Residences and Conference Center, Los Angeles, California Pre-construction review. This project (currently under construction in 2008) consists of two main components: a Ritz-Carlton Hotel/JW Marriott hotel and Ritz-Carlton Residences. The overall building is steel frame construction that encloses more than 1 million square feet and will include 1,001 guest rooms and 224 luxury residences. The hotel/residence portion is L-shaped with 25- and 54-story wings; the conference center is 4 stories. An unusual structural feature is the use of steel plate shear walls for wind and earthquake resistance.
Marina Village, Alameda, California We performed an earthquake risk assessment of a total of 40 low- and mid-rise buildings enclosing a total area of more than 1 million square feet. Most of the buildings were constructed from the mid-1980s through the early 1990s, although some of the buildings were constructed in the 1940s. Functional use is office and retail, and construction included tilt-up, steel frame, reinforced concrete, and wood frame.
Starbucks Center, Seattle, Washington We performed an earthquake risk assessment of six structures enclosing a total area of about 2.1 million square feet that make up the Starbucks Center facility. The overall project includes the 6-story Sears building (originally constructed in 1912), the 9-story Starbucks building (constructed in four phases from 1914 to 1965), 7- and 8- level parking garages (constructed in 1995 and 2002), a single-story Home Depot (1993), and a single-story Sears Auto Center (1992).
Subway Terminal Building, Los Angeles, California The Subway Terminal Building, originally constructed in 1925, was the largest office building in Los Angeles at the time. The building is 12 stories in height and encloses a total area of about 500,000 square feet. The lower levels of the building originally served as the passenger terminal for the Pacific Electric subway lines, and the upper levels were originally used for offices. We performed a review for the conversion of the building to loft-style apartments; the conversion also included a seismic retrofit of the building.
|
|
|
