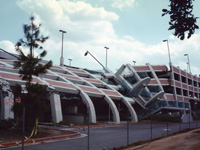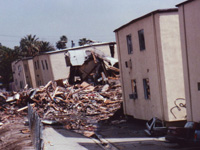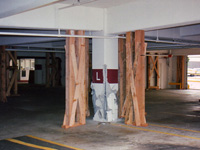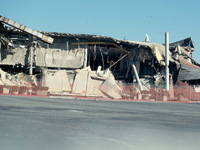 |
 |
Now part of Coffman Engineers |
Seismic Vulnerability[Click images for larger view.] Parking Structure at California State University at Northridge This parking structure, completed in 1991, was within 2 kilometers of the epicenterof the 1994 Northridge earthquake. The construction was a combination of precast and cast-in-place concrete, and the lateral resisting system consisted of the post-tensioned concrete slabs distributing lateral forces to the perimeter precast concrete moment frames. The interior columns were not intended to resist lateral forces and were designed and detailed to carry only gravity loads. Building displacement during the earthquake was in excess of the capacity of these columns to deflect. Failure of these columns led to dropping of beams which pulled down adjacent slab areas. The parking structure was eventually demolished.
Multistory wood frame residential construction with tuck-under parking is common construction in California and is representative of classic "soft-story" structures. In a soft-story condition, the structural rigidity of the story is proportionately much lower than adjacent stories. It is estimated that 200 such buildings either collapsed or came close to collapse in the 1994 Northridge earthquake. This complex was located about 2 miles southwest of the epicenter, and the complex was eventually reconstructed.
This column was one of many inside a hotel located about 6 miles southeast of the epicenter of the 1994 Northridge earthquake. The hotel is a 13-story structure that was constructed in 1968 and experienced moderate shaking in the 1971 San Fernando earthquake. The construction was "non-ductile" reinforced concrete frame moment-resisting space frame consisting of reinforced concrete slabs spanning to concrete beams and girders that are supported by concrete columns. Poor detailing of the reinforcement in the columns resulted in a lack of "ductility" or "toughness" and led to failure of the columns. The hotel was closed for an extended period for repairs and strengthening (concrete shear walls were added at select locations).
Bullock's Department Store at Northridge Fashion Center This Bullock's Department Store was located at Northridge Fashion Center, about 3 miles north of the epicenter of the 1994 Northridge earthquake. The building was a three-story structure that was built in the early 1970s. Construction was primarily cast-in-place concrete with concrete joist-slab floor systems supported on reinforced concrete columns. Lateral resistance was provided by reinforced concrete shear walls, many of which were discontinuous. Also, connections to transfer lateral forces from the slabs to the walls were inadequate. The second and third floor slabs punched through the columns resulting in a pancake collapse. The building was eventually demolished.
Further Information about Damaged StructuresNational Geophysical Data Center (NGDC) Natural Hazards |
|
|





